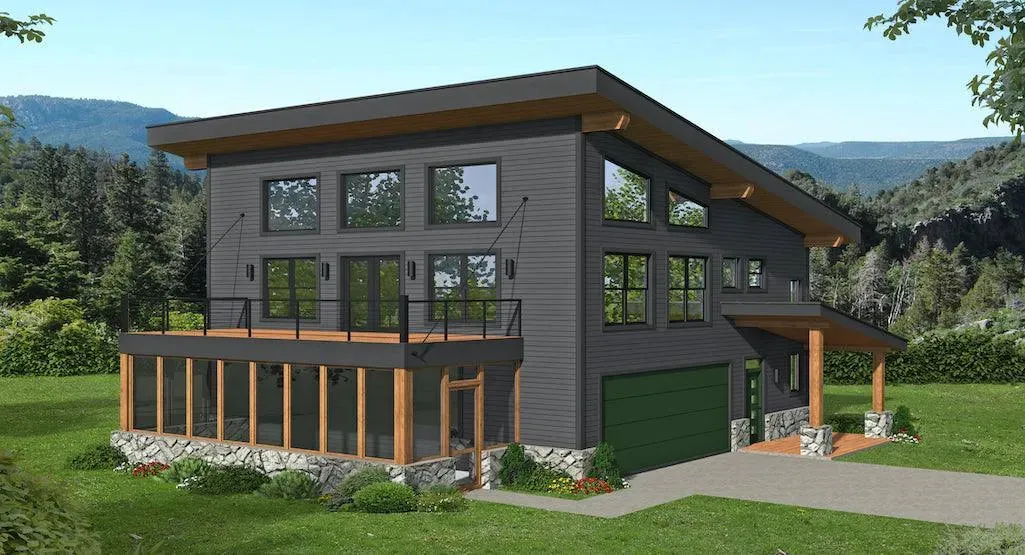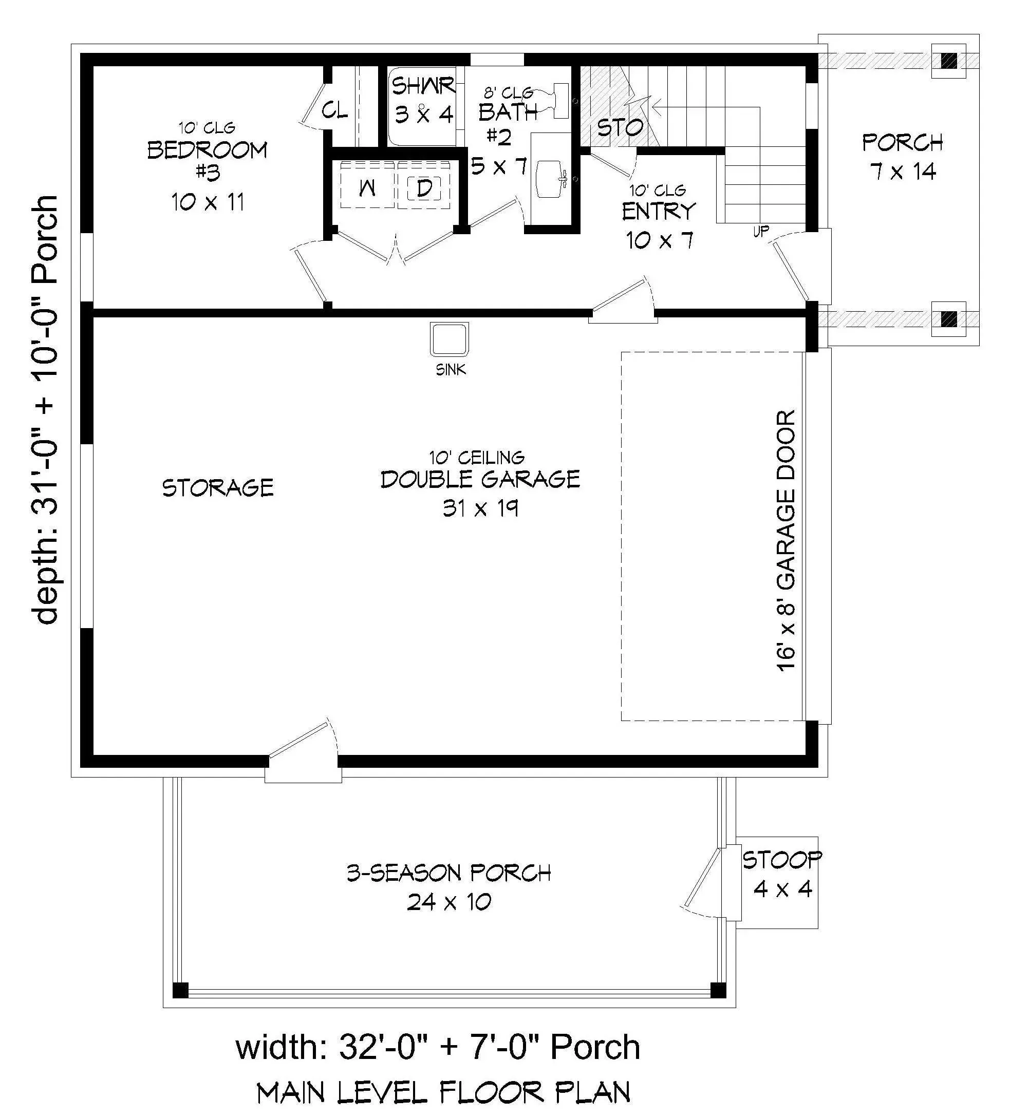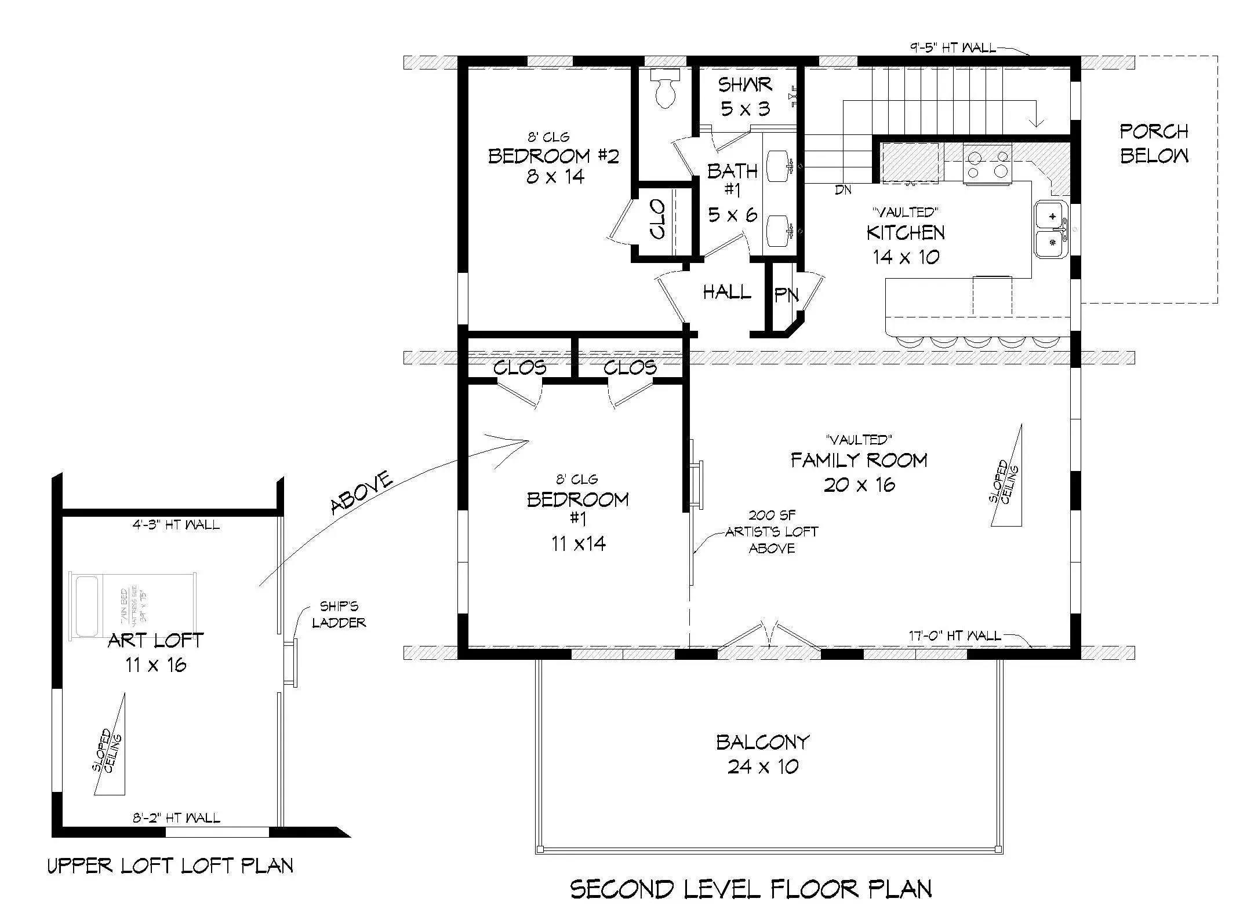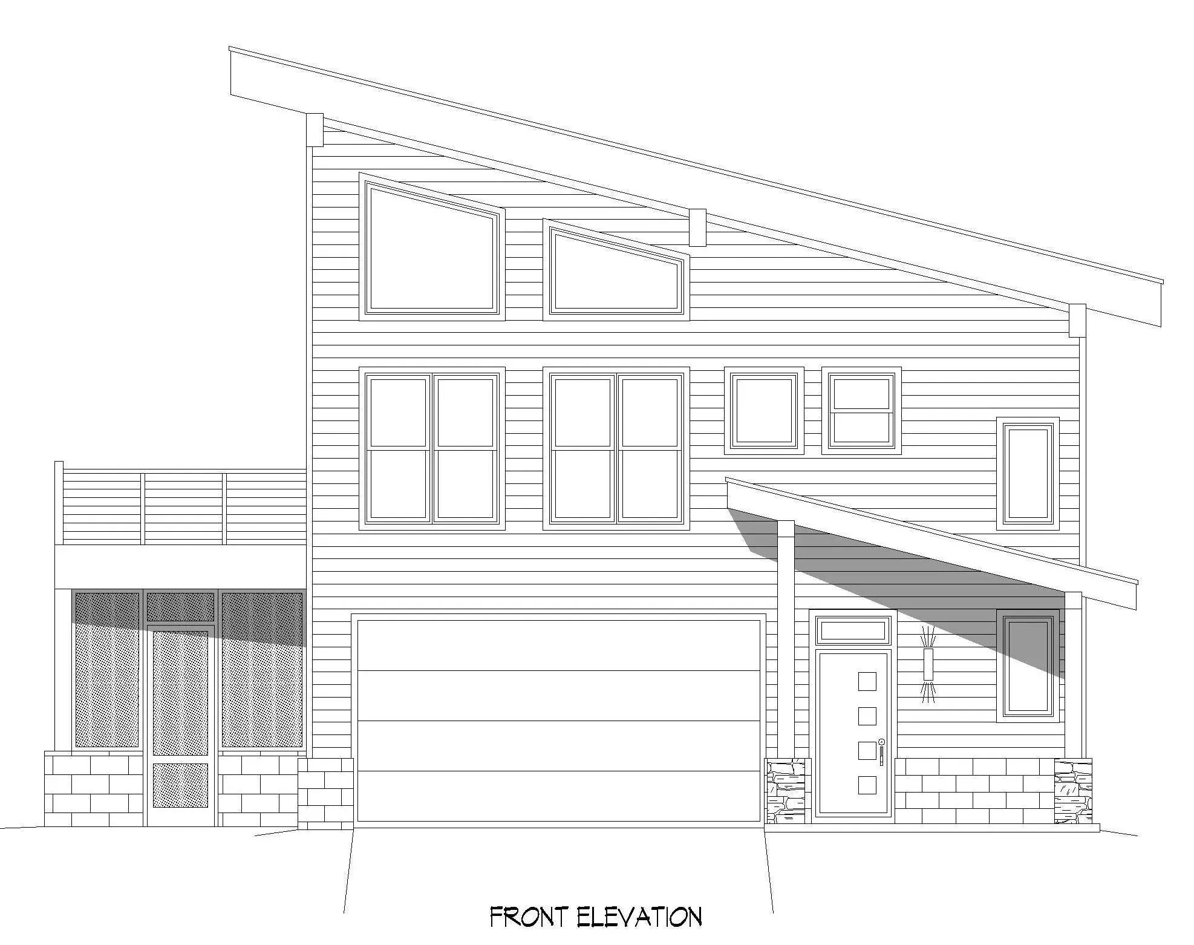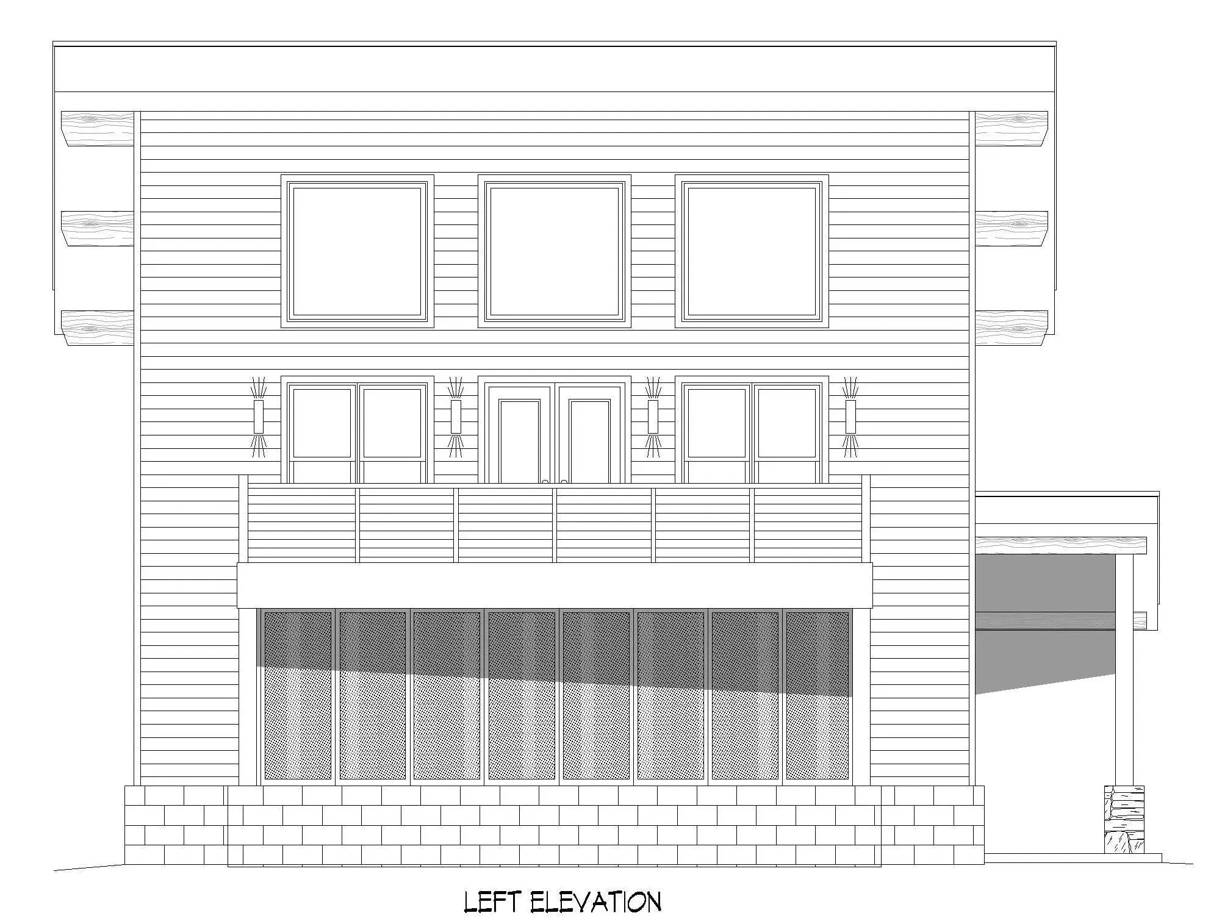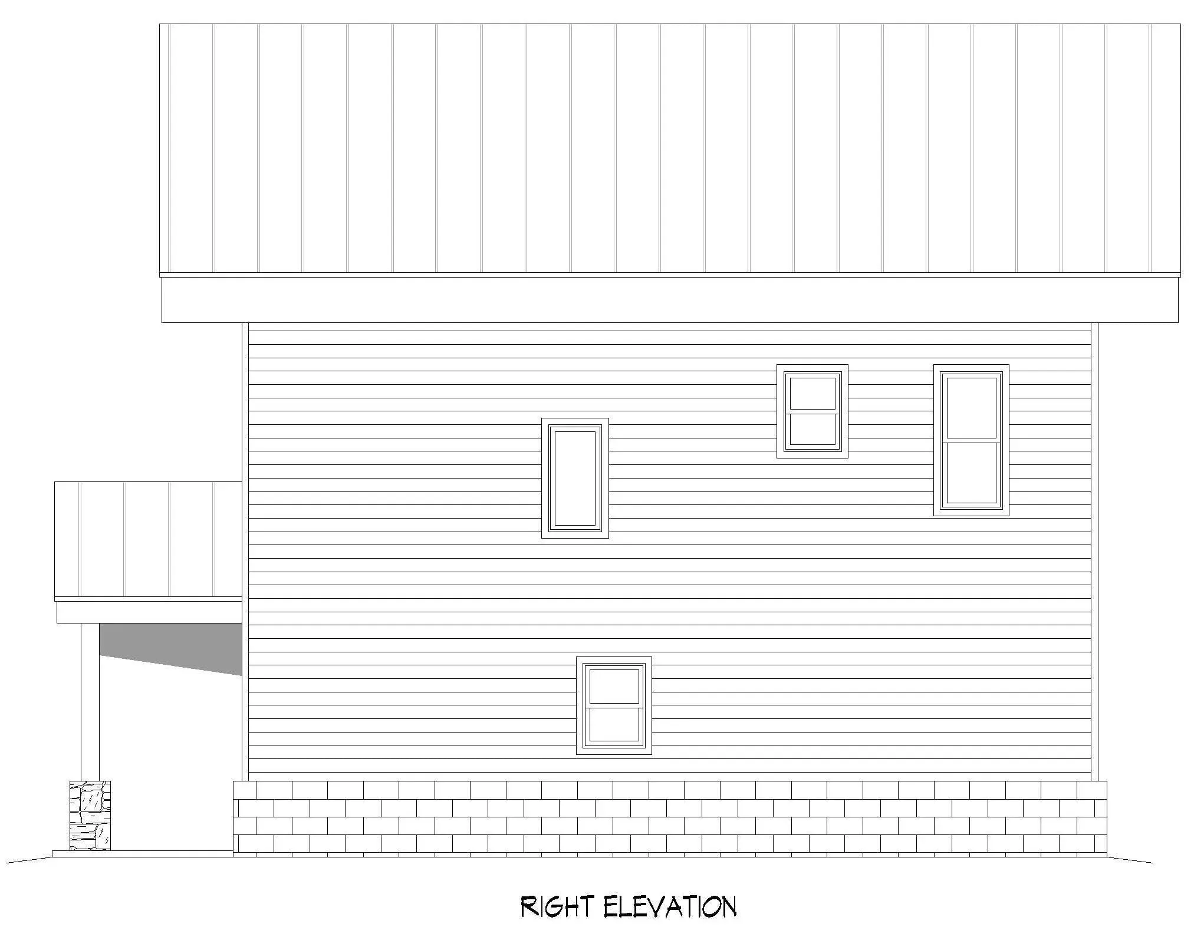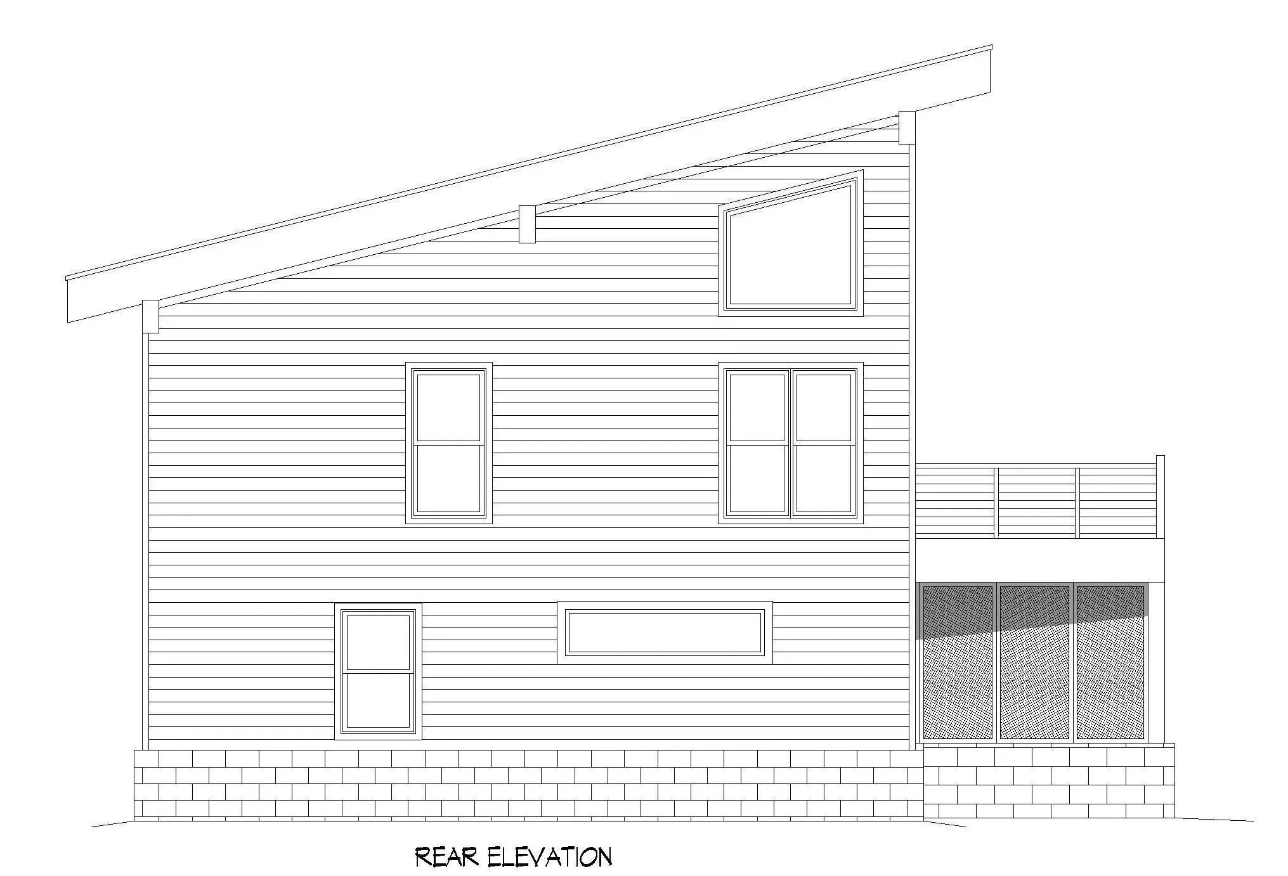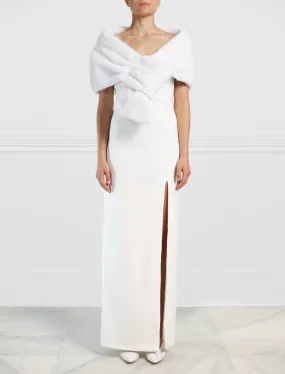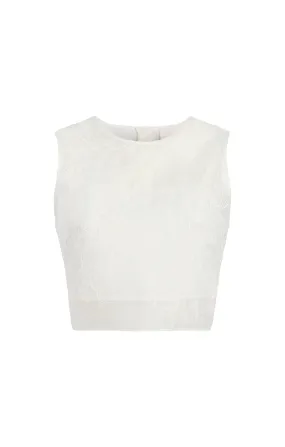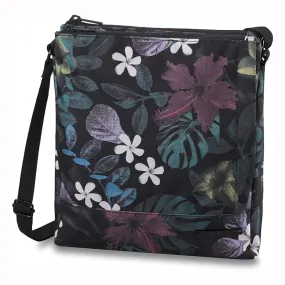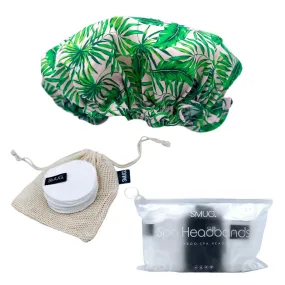Uncover this thoughtfully designed 1,559 sq ft home is perfect for modern living, featuring three bedrooms and two bathrooms. The first floor includes a side-load two-bay garage, a storage space, and a bathroom, along with a flexible bedroom space ideal for guests or as a home office. The open floor plan emphasizes easy access to living areas, creating a seamless flow throughout the home.
On the second floor, the spacious family room invites relaxation and connects effortlessly to the well-equipped kitchen, which features an eating bar for casual meals. This level also offers a owner's suite and clustered bedrooms, ensuring comfort and privacy. An art loft above one bedroom adds a cozy touch to the home, and the area across from the family room opens to a delightful balcony, providing a perfect spot for morning coffee or evening unwinding. The screened porch on the first floor is perfect for enjoying a quiet moment with an outdoor view. This home harmonizes elegance and practicality for any lifestyle.




